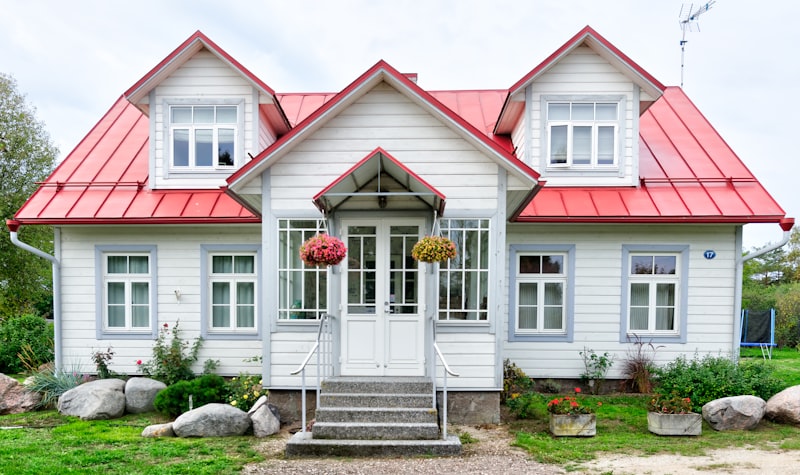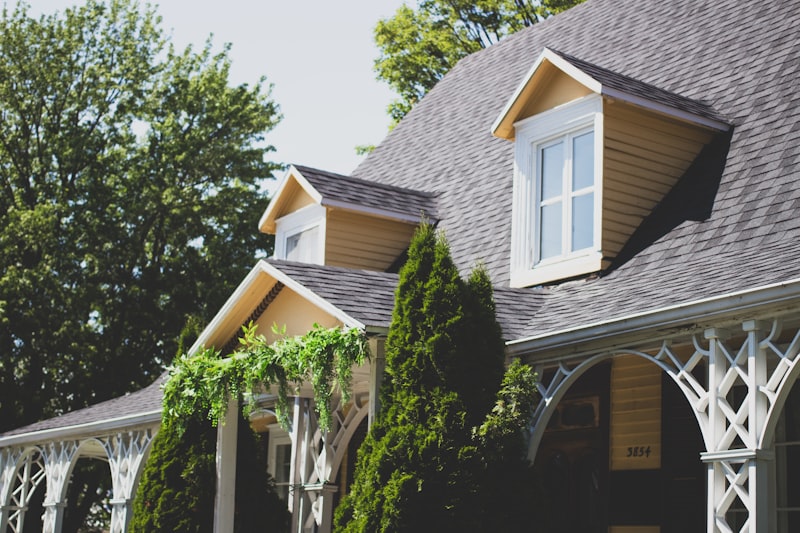What Do You Need to Know About Choosing Duplex Home Builders?
The duplex house is a modern concept involving two separate residences united in a single building. The duplex design in Sydney is a creative alternative solution to families' specific needs and limited urban space. Practically, a construction, usually symmetrical, is divided into two parts with distinct access areas. These units can be different in terms of surface area and interior design. Here are its characteristics, advantages, and disadvantages, as well as what you need to know when you decide to build such a building, and you want to choose the right duplex home builders.
Characteristics of a Duplex House
To better understand how a duplex house in Sydney differs from a traditional one, here are the essential characteristics of such a construction:
- Common wall or floor - the building is divided into two separate areas partially or, as a rule, entirely through a wall or floor if the individual dwellings are on different floors;
- Separate entrances - the access to the houses can be both in the area of the shared wall and on the sides of the building for greater privacy;
- A single structure and a standard roof - this reduces costs for construction and maintenance;
Efficient Use of Land by the Duplex Home Builders
Building a duplex house allows you to use the plot efficiently, which is valuable, especially in congested urban areas. When making it, duplex home builders opt for a symmetrical design - a duplex-type construction is generally more imposing and has a pleasant appearance. These houses can be separated or have interior (kitchen, gym, living room, etc.) or exterior (terrace, gazebo, sports fields, swimming pool, etc.) areas both families can use. This way, essential resources will be saved and directed to high-quality finishes and arrangements.
The advantages of the duplex house are many, and reduced costs are one of them. Due to the connecting wall, the roof structure, the sanitary, electrical, and thermal installations, and other elements that can be shared, the costs for purchasing and maintaining a duplex house are lower than for a traditional home with the same area. Suppose you choose to build such a building from scratch for the duplex design in Sydney. In that case, you will need fewer construction materials and make essential savings: the common wall does not need to be thermally insulated and finished, the roof structure is minor, etc.
Savings on Home Heating
One of the significant advantages of living in a duplex house is the economy of thermal energy. One of the sides of the building is protected from wind and temperature changes, which means lower heating bills for both families. Duplex houses offer a high degree of security for two reasons: the entrances are entirely separate, and the neighbors can supervise the entire building while you are away or quickly intervene in case of a problem. You can discuss ways to access the other house's keys or any other security measures you consider necessary.
It is recommended to purchase a duplex house and share it with family, relatives, or friends. It is an excellent way to care for your parents or give your children independence without physical distancing. Even if you don't share the house with people you know, when it comes to the duplex design, it's an excellent way to build good relations with your neighbors. Also, a neighborhood with such buildings improves the feeling of belonging to a united community. The negative aspects are the lower degree of privacy, the need to have the consent of the roommates for specific changes, and possible disagreements between the neighbors.
Less Privacy and Limitation of Changes
Even if the units of a duplex house in Sydney are separated, the degree of privacy is lower than in the case of an independent house. Moreover, the same aspect is valid regardless of whether the outdoor area is common or delimited - it is more challenging to organize private activities in the courtyard of the building. If you want to make structural changes that affect the entire building or modernize standard installations, you need your neighbors' consent. Also, the expansion of the living space, the renovation of the facade, or other projects must be discussed with the other owners.
In the case of a duplex-type house, disagreements between neighbors can appear more easily. It would be ideal to know the family that lives next to you well or to share the building with friends or relatives with whom you are on good terms. Displeasures can arise, mainly because of the noise, but the situation is preferable to living in an apartment building, where apartments on several sides surround you. When you build a duplex house, pay attention to several aspects, such as having the property documents in order and that the space planning corresponds to all your needs.
All the Necessary Documents
Checking the property documents and the zonal regulations is essential to ensure the house complies with the laws. At the same time, it is necessary to know what kind of contract you will have, if you have to share a particular space with your neighbors, how taxes and maintenance bills will be paid, etc, before contracting duplex home builders. To obtain maximum functionality, it is essential to correctly plan the interior and exterior space, the house and the garden's access, and the delimitation of private areas.
The project for a duplex house, whether small or large, must be practical. In addition, the roof covering, the carpentry, the elements of the facade, the fence, and other aspects related to the aesthetic side should be standard for the entire building. The exterior space of a duplex can be shared by neighbors, partially delimited, or wholly separated. Thus, you benefit from more facilities at a reduced cost, a better connection with your family, or a greater degree of privacy. The land can be separated by a concrete, brick, sheet metal, wood, or stone fence for more privacy.
Because of the common wall or floor, there may be inconveniences related to the excessive noises from the neighbors' homes. For this reason, materials with high sound insulation should be used: sound-insulating mineral wool, plasterboard with unique properties, etc. Although you benefit from increased thermal comfort, the duplex house must be thermally insulated to reduce heat loss from the external walls, roof, and floor. Depending on the application and preferences, the most used materials for duplex design are glass or basaltic mineral wool expanded or extruded polystyrene.


Comentarii
Trimiteți un comentariu